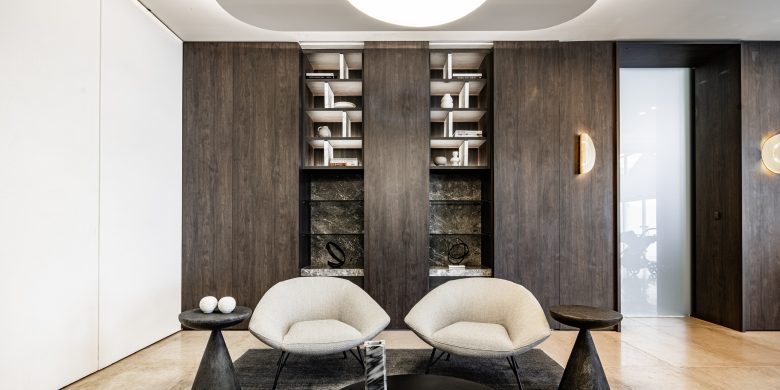Project Details
Bondi
Reinventing the kitchen of a cramped, dark top floor apartment requires hefty design and construction work. That was the case for our Bondi project, yet the outcome shines with breezy effortlessness.
Collaborating with the designer/builder, we fabricated and installed elements that deliver the bright and airy feeling the homeowners were searching for. The refreshed and extended layout incorporates a concealed laundry and pantry, a dine-in island, and improved flow to the living space and the balcony with a green outlook.
The newly added skylight throws sunshine across the kitchen’s crisp neutral surfaces, including polyurethane painted V-Groove cabinetry, stylish kit kat tiles and the softly-toned Caesarstone Primordia benchtops. With its curved edges and organically shaped footprint, the island encourages that easy connection to the other parts of the room.
The full height cabinetry offers loads of storage, while the open shelves positioned beside the upper cabinets enhance the space’s weightless feeling.
Designer & Builder: Pamment Projects
Approximate time frame: 6 weeks

Would you like to discuss your next project? Our team of specialists are here to assist you through your vision, design, and execution. Get in touch today!



