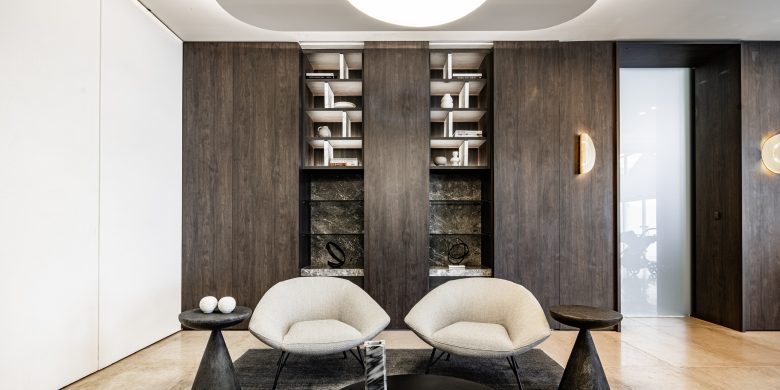Project Details
Newtown
Industrial luxe on a grand scale, this creative modern home in Sydney’s innerwest is like no other.
The warehouse conversion was once a bakery, built at the turn of the 20th century. It has received a jaw-droppingly beautiful reinvention, and we were thrilled to work alongside the talented interior designer and builders on this large scale project.
Our scope of works covered highly specified joinery and cabinetry for the expansive library, the kiln kitchen and butler’s pantry, the atelier (a sewing room), multiple vanities, laundry and the bedroom’s WIR and wardrobes.
We worked with gorgeous high-end materials, including Norwegian Rose Stone and Smeraldo Stone. Brass, rattan, ply, glass and solid timber were also incorporated, alongside surfaces sourced from Polytec and Laminex. We handcrafted many details, such as contrasting inlays, delicate Shaker profiles for cabinet doors, and brass frames for handpainted vanities. Integrated LED lighting and Hefele storage fittings add a layer of convenience to the rooms.
Each space is unique, filled with character and hidden functionality, yet the home flows cohesively. This compelling project really does elicit an emphatic ‘WOW’ response!
Interior Architect: Anna Carin Design
Builder: Pamment Projects
Approximate time frame: 8 weeks

Would you like to discuss your next project? Our team of specialists are here to assist you through your vision, design, and execution. Get in touch today!



